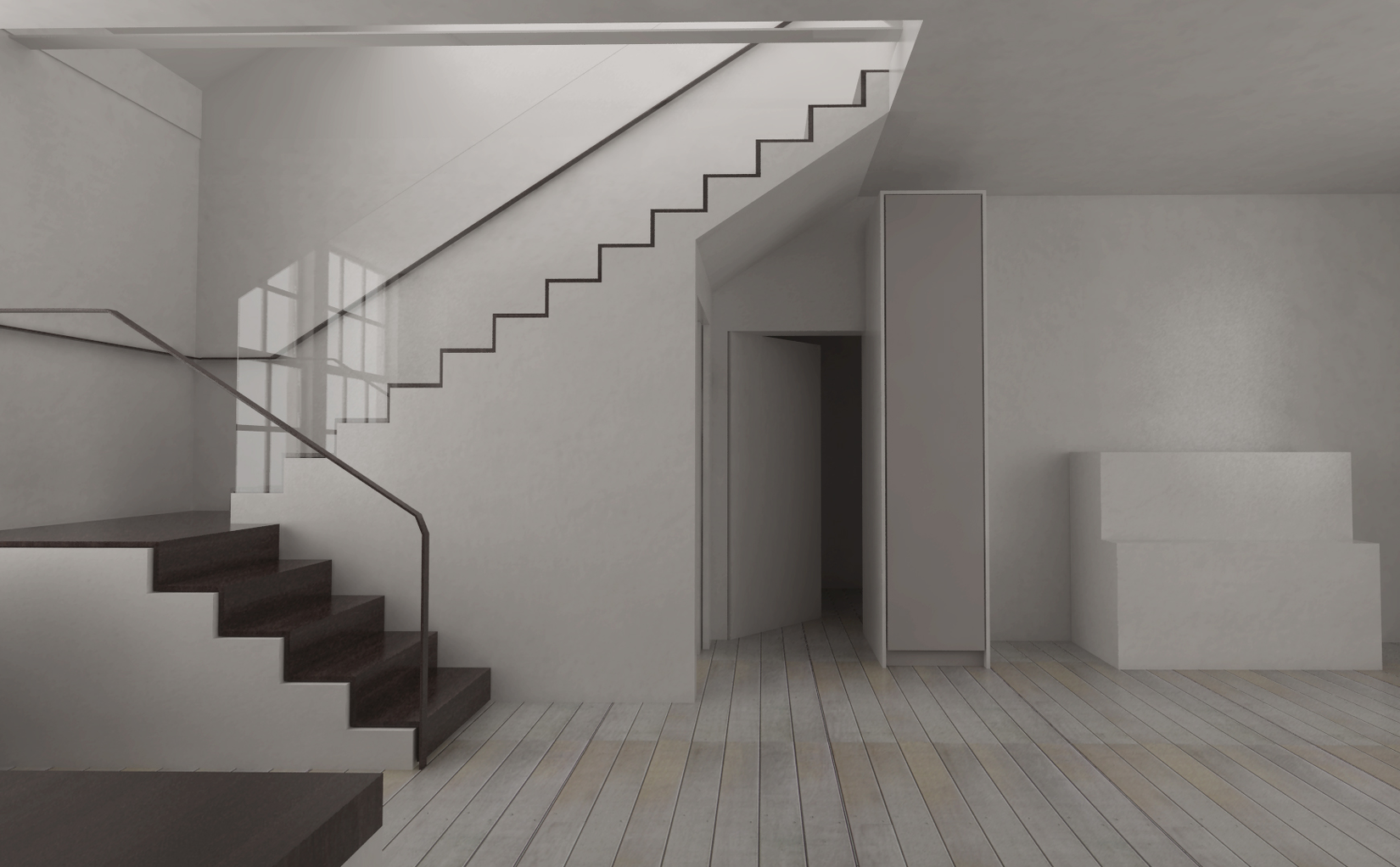
Being an old Victorian Industrial Building, the upper level flat was blessed with High Ceilings, however the incredibly small living spaces caused the existing flat to feel very small and closed in.
Our aim was to open up the ground floor to maximise the usable space as well as enjoy the high ceiling and industrial windows. We were also tasked with creating a master bedroom suite in the unused loft space. The stair became a feature design element with special attention given to the built-in storage solutions and full joinery design as required.