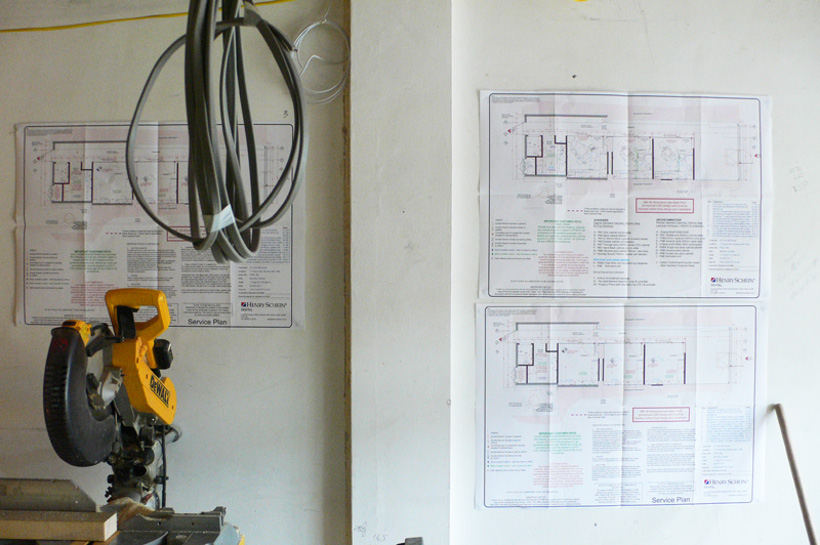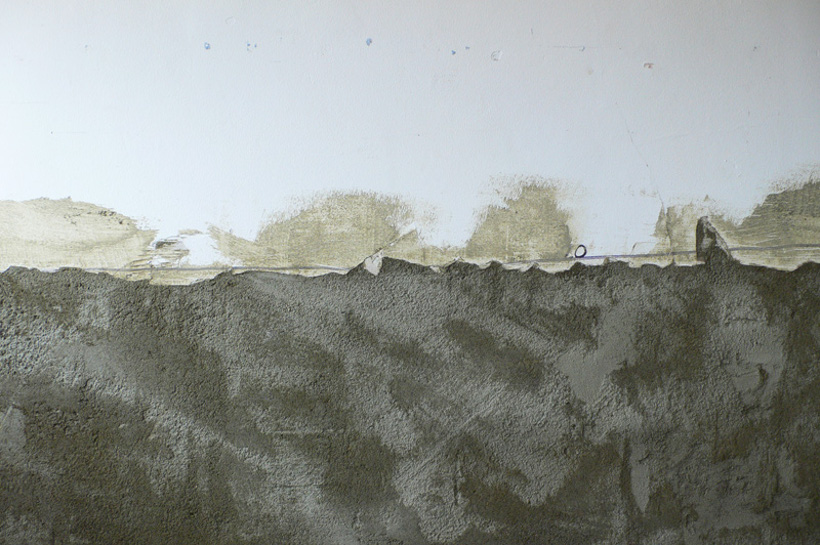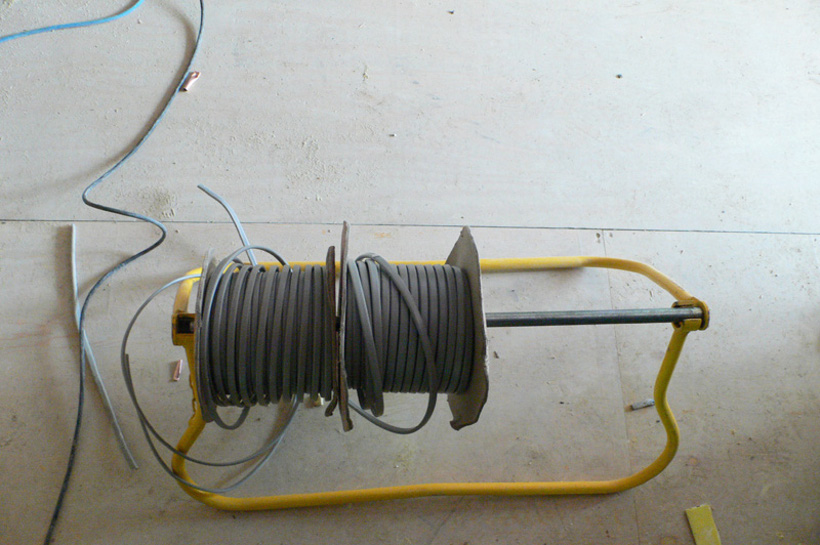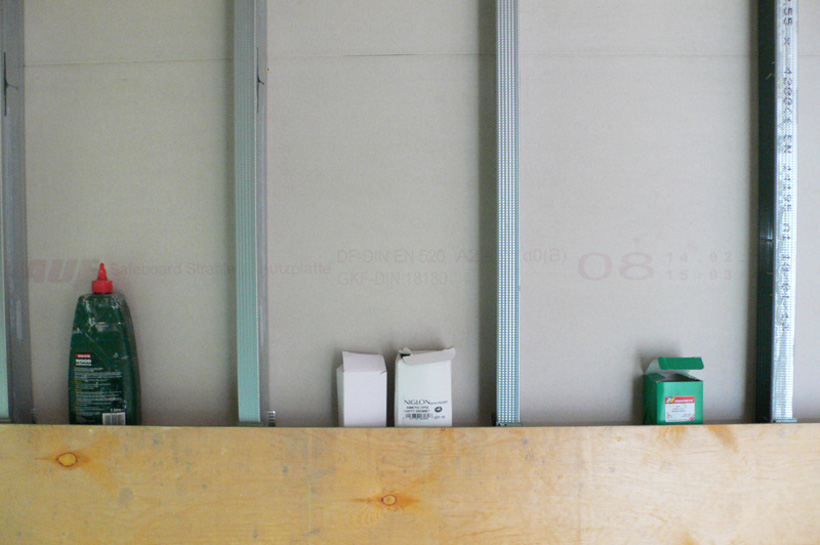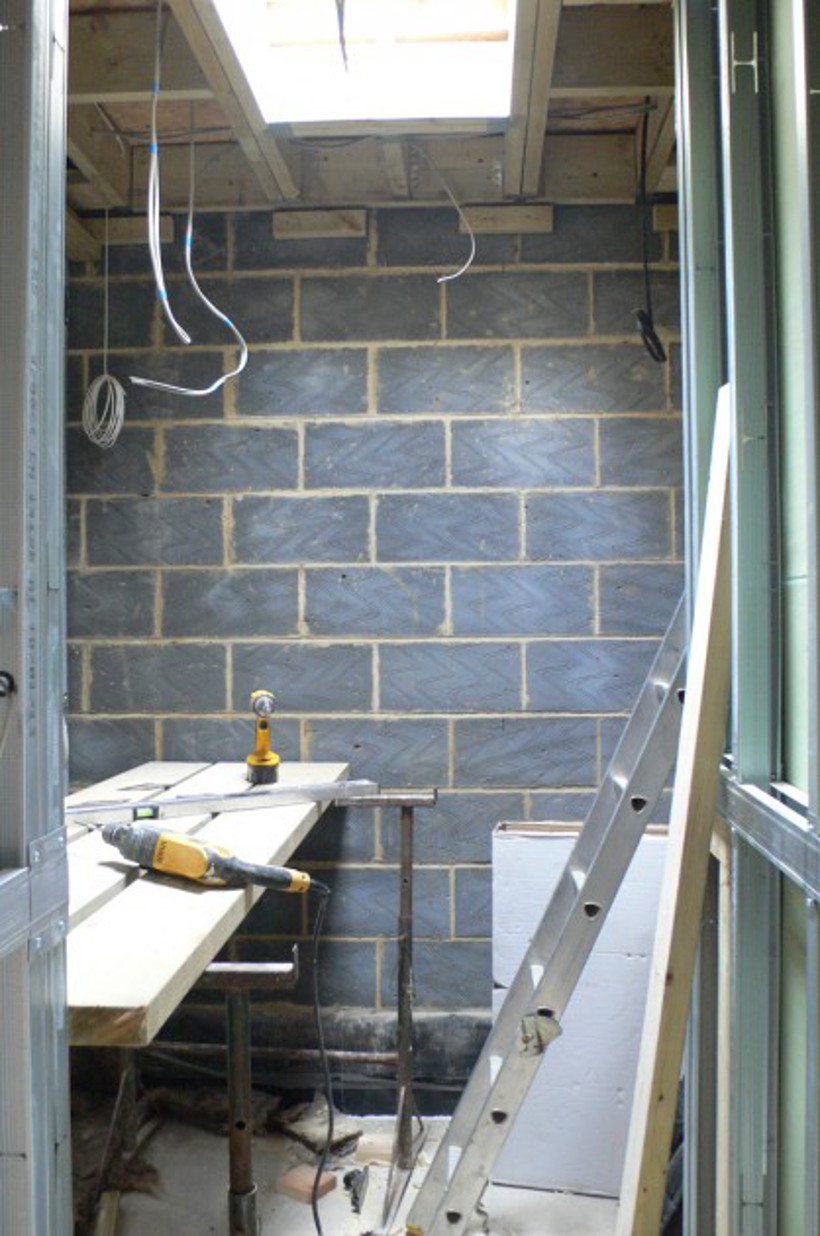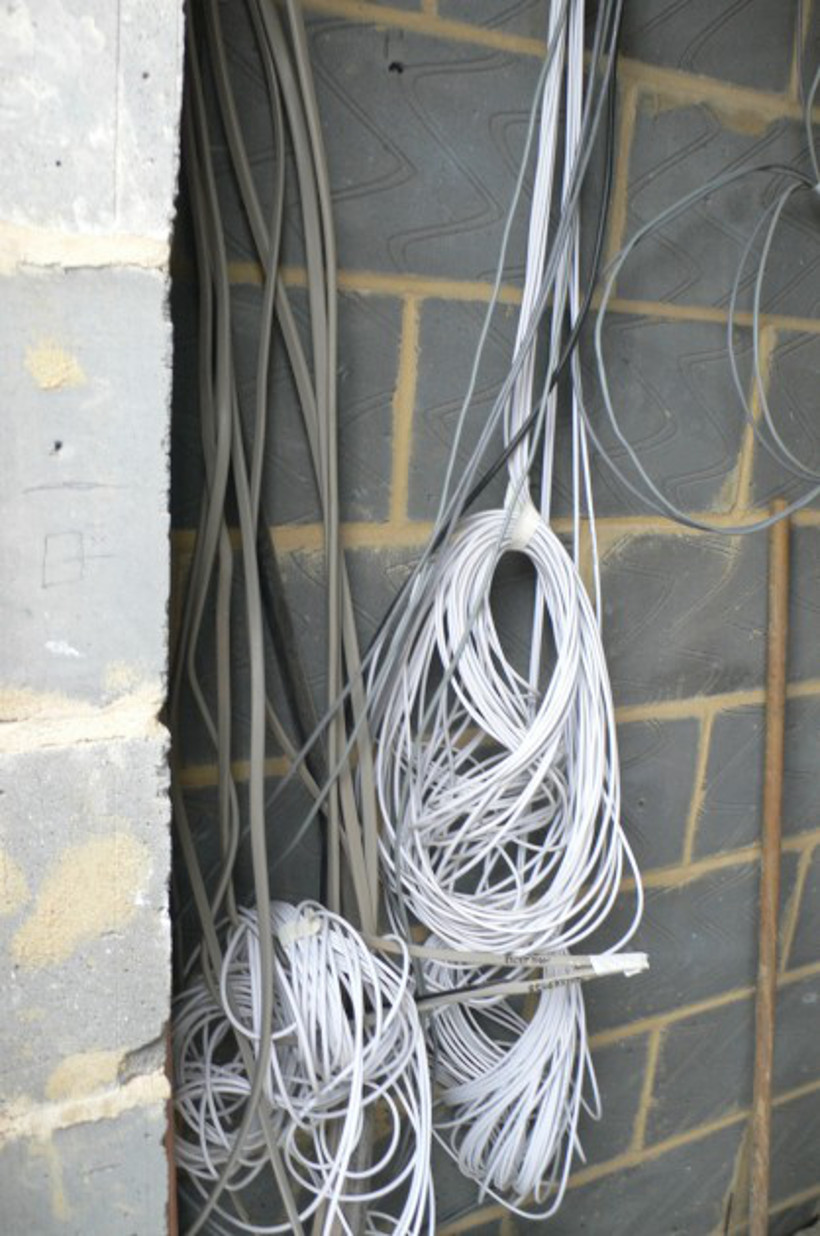Week 6 into the programme, the site is taking shape and it’s always interesting to see empty spaces feeling small and tight, but as soon as partitions go up, the space feels larger with a sense of scale. It’s this constant shift between elements being placed that the site feels small, large, small and then large up until ultimately its completion that is quite interesting. When we see our joinery items being built in the workshop, they’ll feel too large to be placed on-site.
The KNAUF safety walls are going up instead of lead lining which proves a much faster build process. They are quite heavy boards, but none the less lighter than lead panels. The first fix plumbing and electrics are going in and it’s amazing how much services are within this confined space. The surgery chairs themselves require a significant amount of “kit” and with their precise installation locations, it’s paramount we get this all right! The ceiling is following through from the rear and this week should see a good amount of services being closed up.
We’ll probably visit the joinery workshop in the next week or so to see the progress on those elements. We’re having a full-length of building storage wall built in for dental records. This will house all the records, but also include a reception backspace, admin desk area, personal lockers, extra storage and security services. The other elements are fairly straightforward being the reception desk, bench seating, and teapoint.
