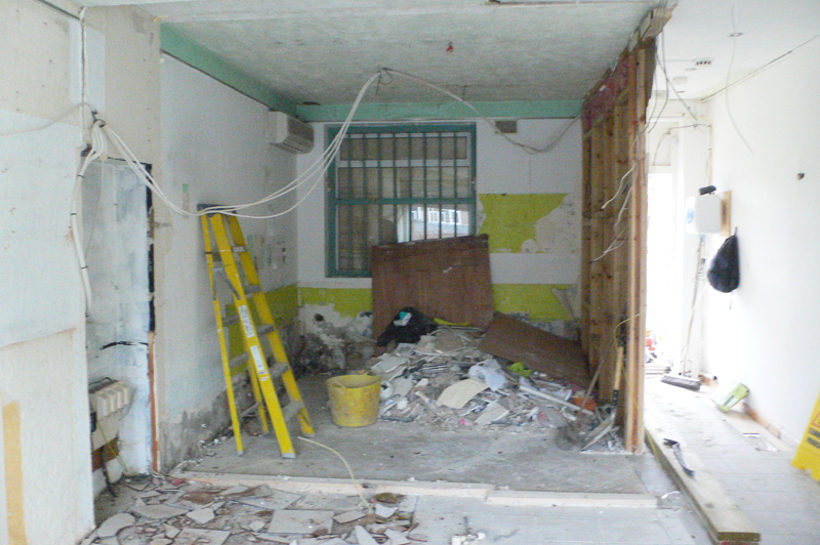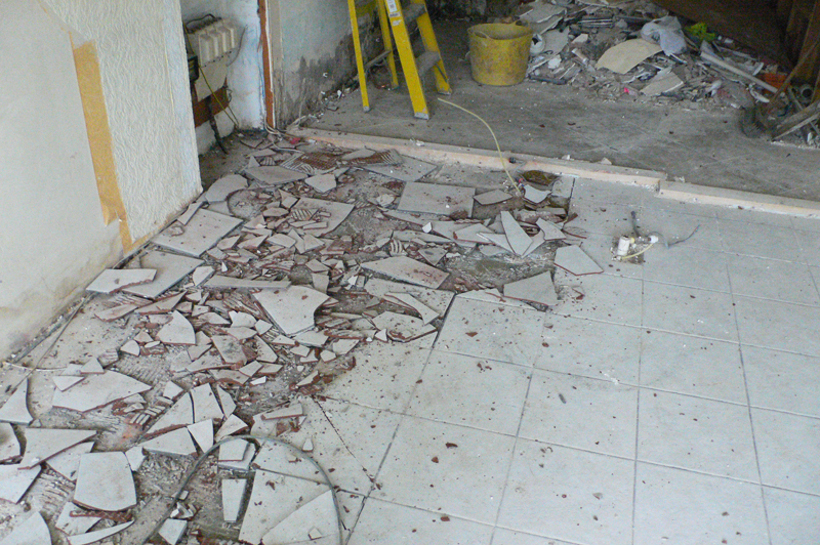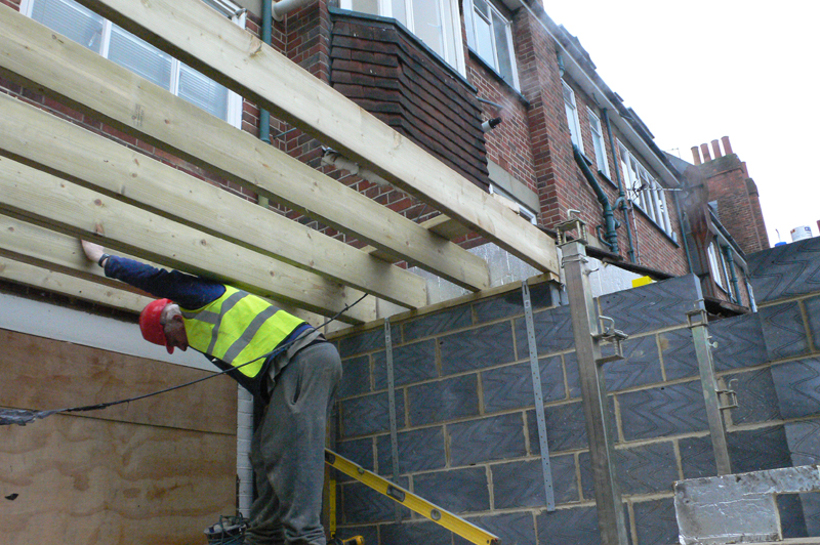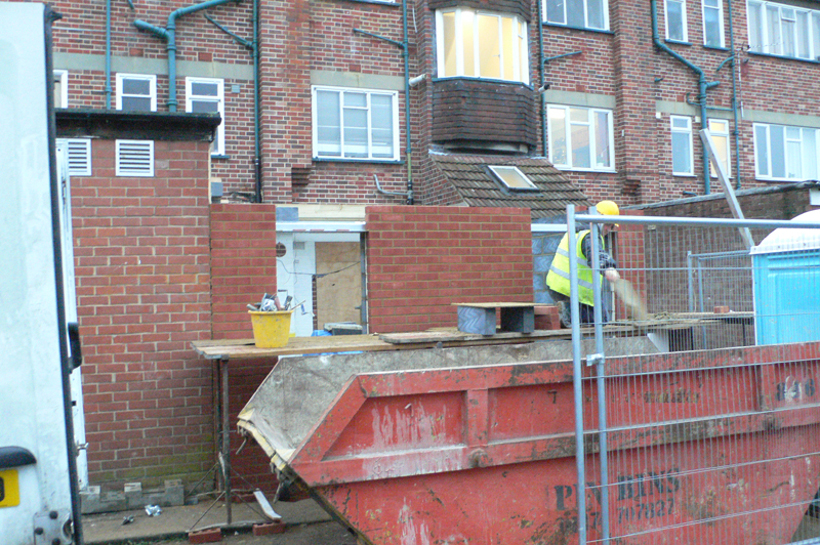The surgery is now closed and our first phase of working at the back has now extended fully forward. Internal demolition is progressing well. We found about 3-4 different layers of floor finishes which we’ll be taking out completely to gain some ceiling height, but more importantly to enable us to line a level raised floor throughout the surgery. The raised floor will allow most of our services below finished floor level…we’ll be rolling down a continuous rubber floor for continuity and a seamless space.
We’ve found a hidden structural beam which hits our proposed ceiling height, so we’ll have to had a quick think about our lighting scheme and decided to go with surface mounted versions of our proposed Delta Supernova Lights. That’s actually worked out for us as the lights are now set away from all the other services that are recessed in the ceiling. We’ve done a few mock-ups and the decision actually looks even better than before!
Outside in the new extension the walls have mostly gone up and the lads have started to put up the joists. The exterior brickwork is going up nicely as well and we are excited to see a massive change in the rear elevation across the lot.




