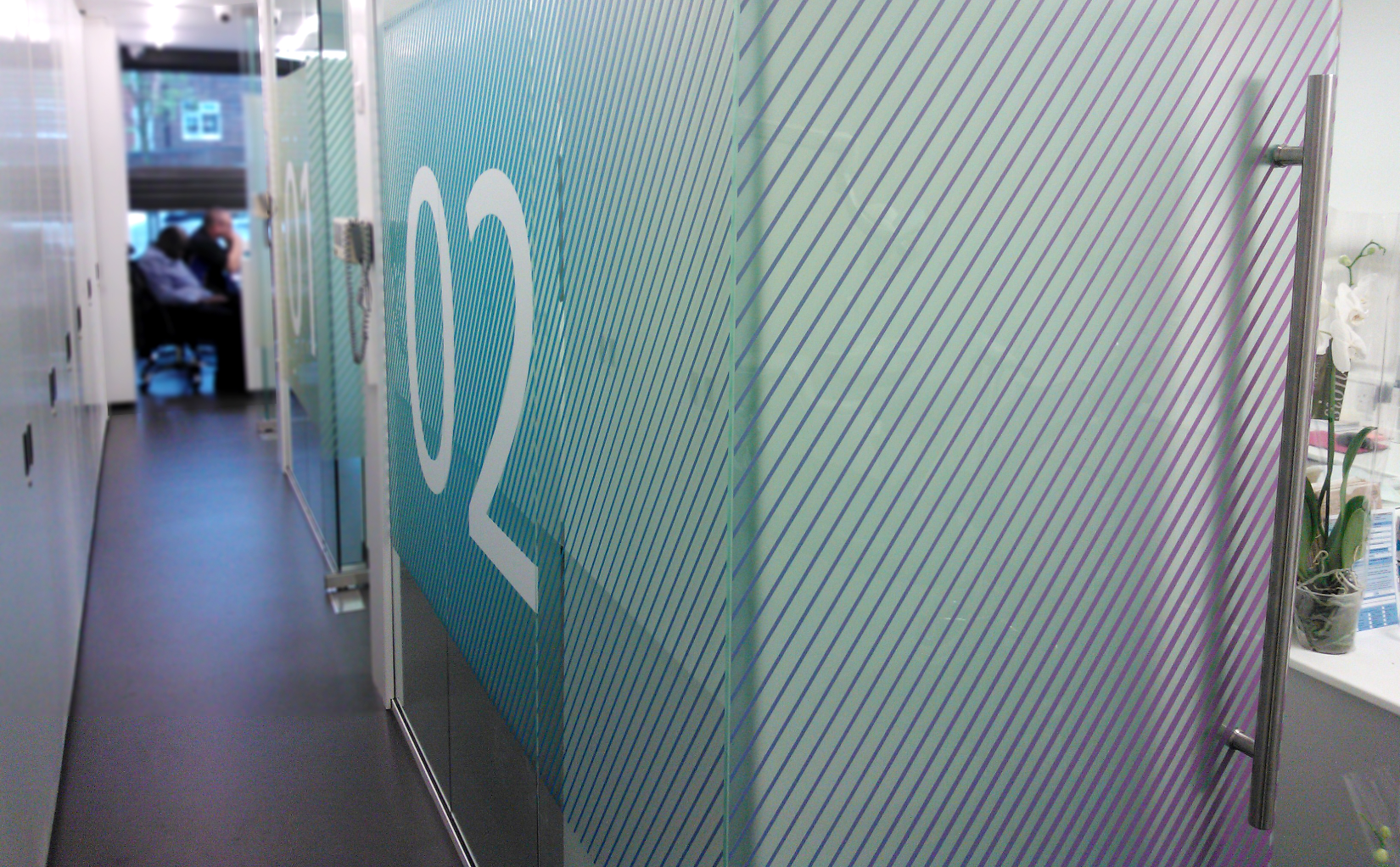
A small dental practice refurbishment in Bromley. The brief was to introduce a 3rd surgery to an increasingly busy practice. The solution was to create an extension to the rear of the plot to extend the length of the space, simultaneously maximising back of house spaces and unifying the surgery rooms. We then took the design to modernise and make the surgery efficient with a long expansive storage/utility wall.
The branding of the practice was regenerated into a simple and clean graphic with the architecture produced by a simple palette of materials.
Read about the progress of the project on our blog!