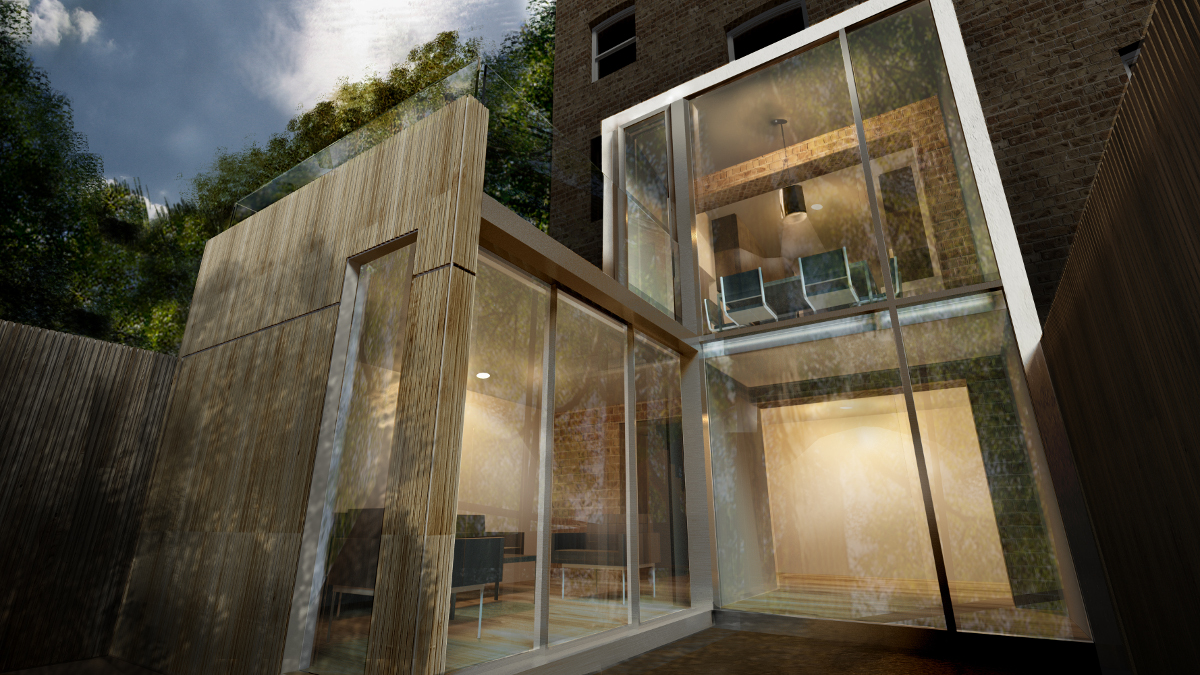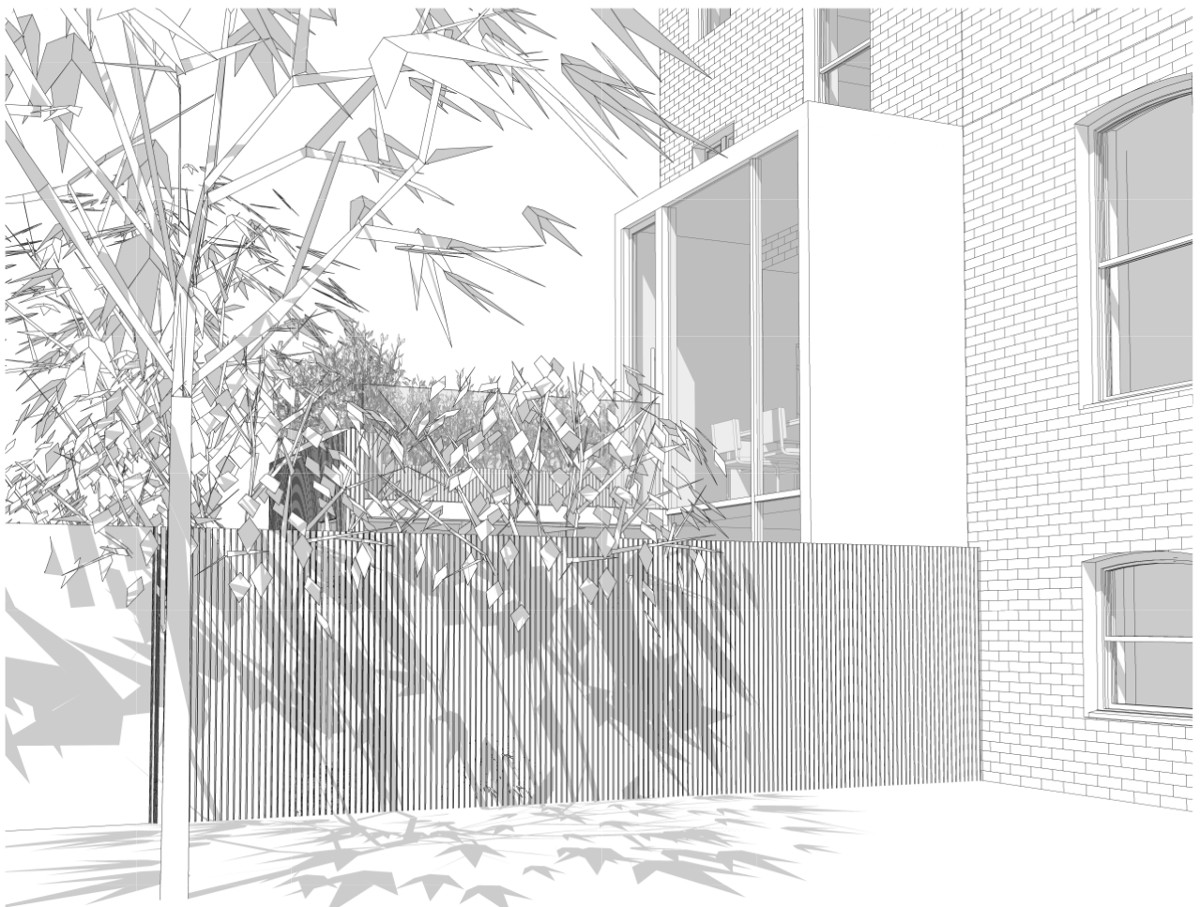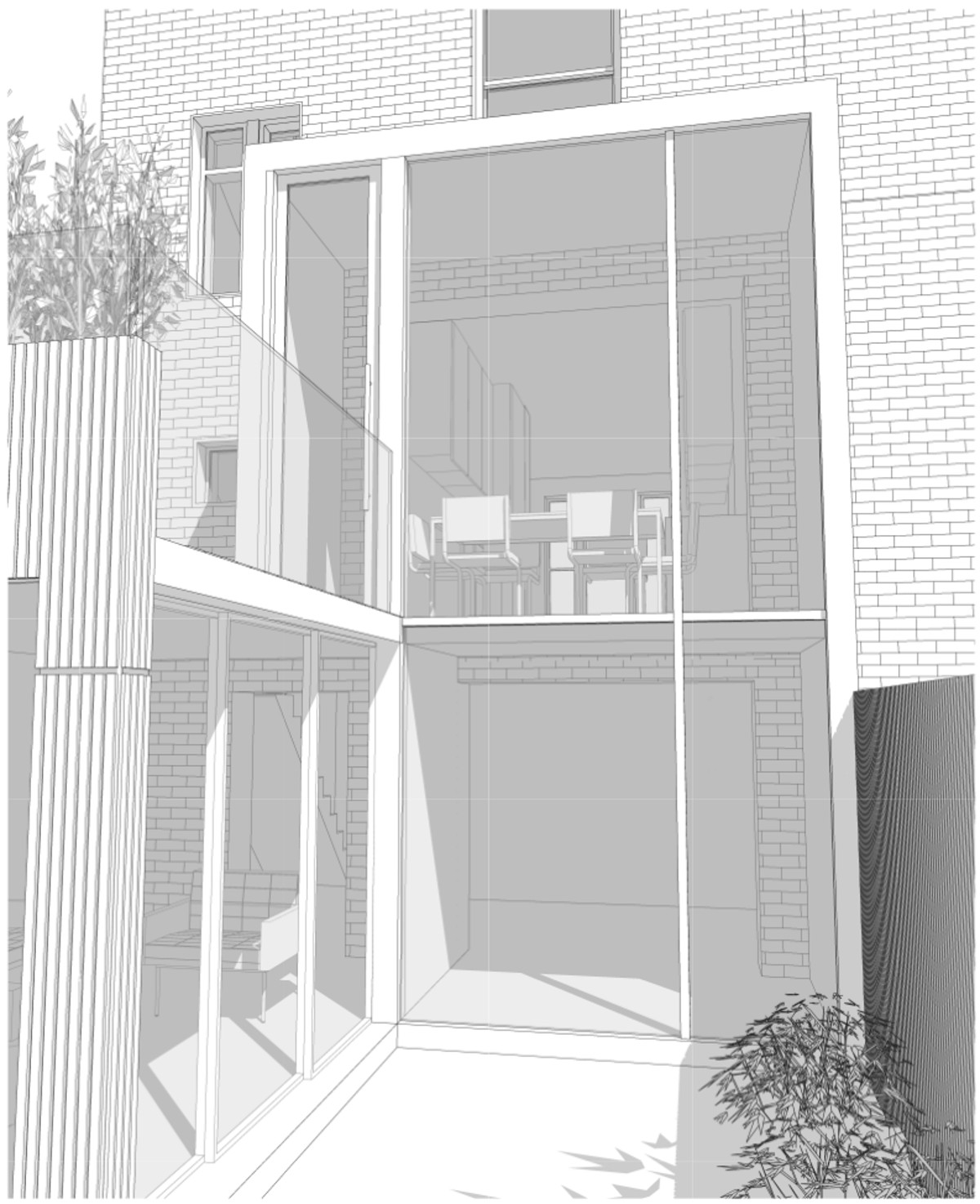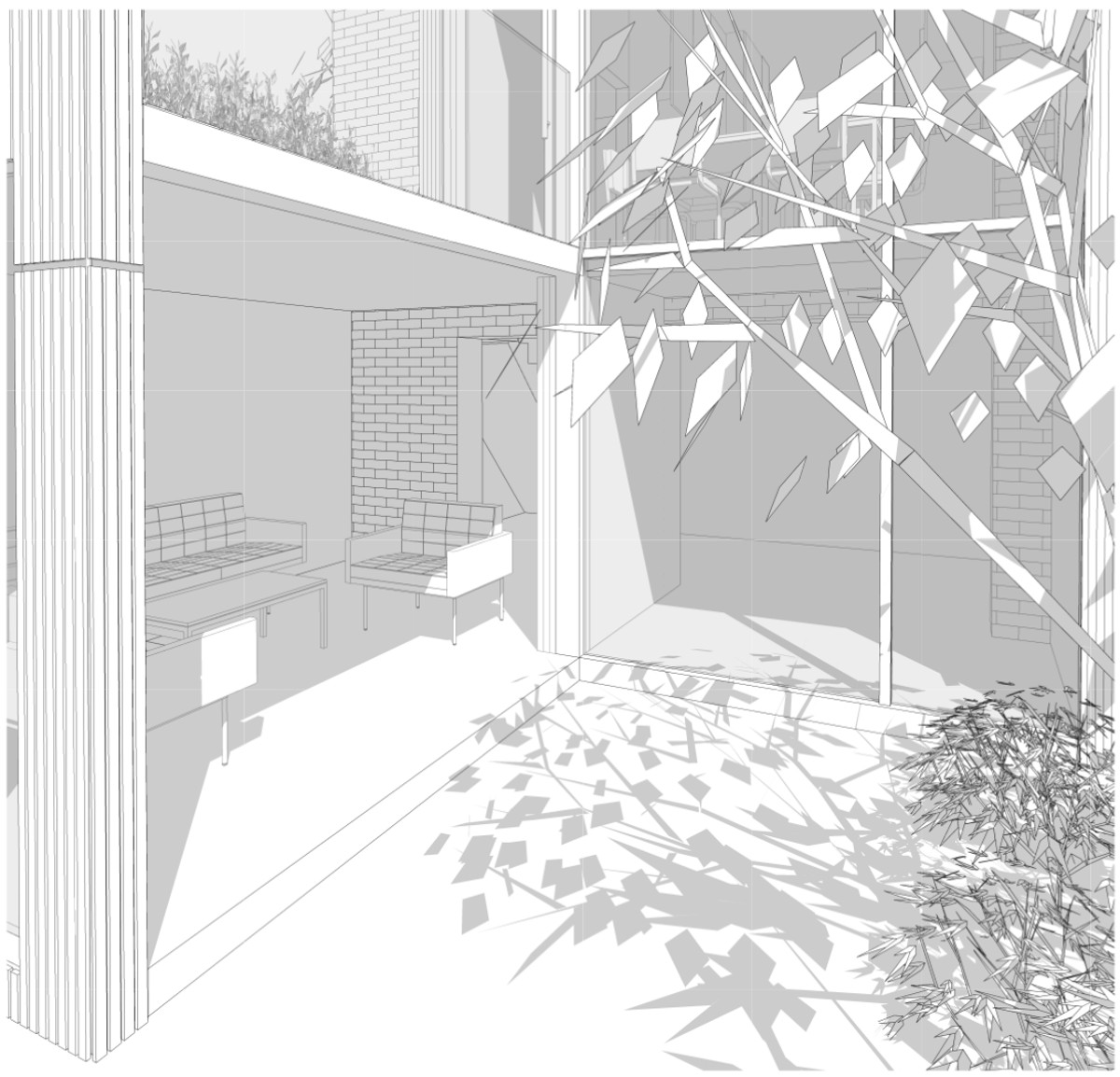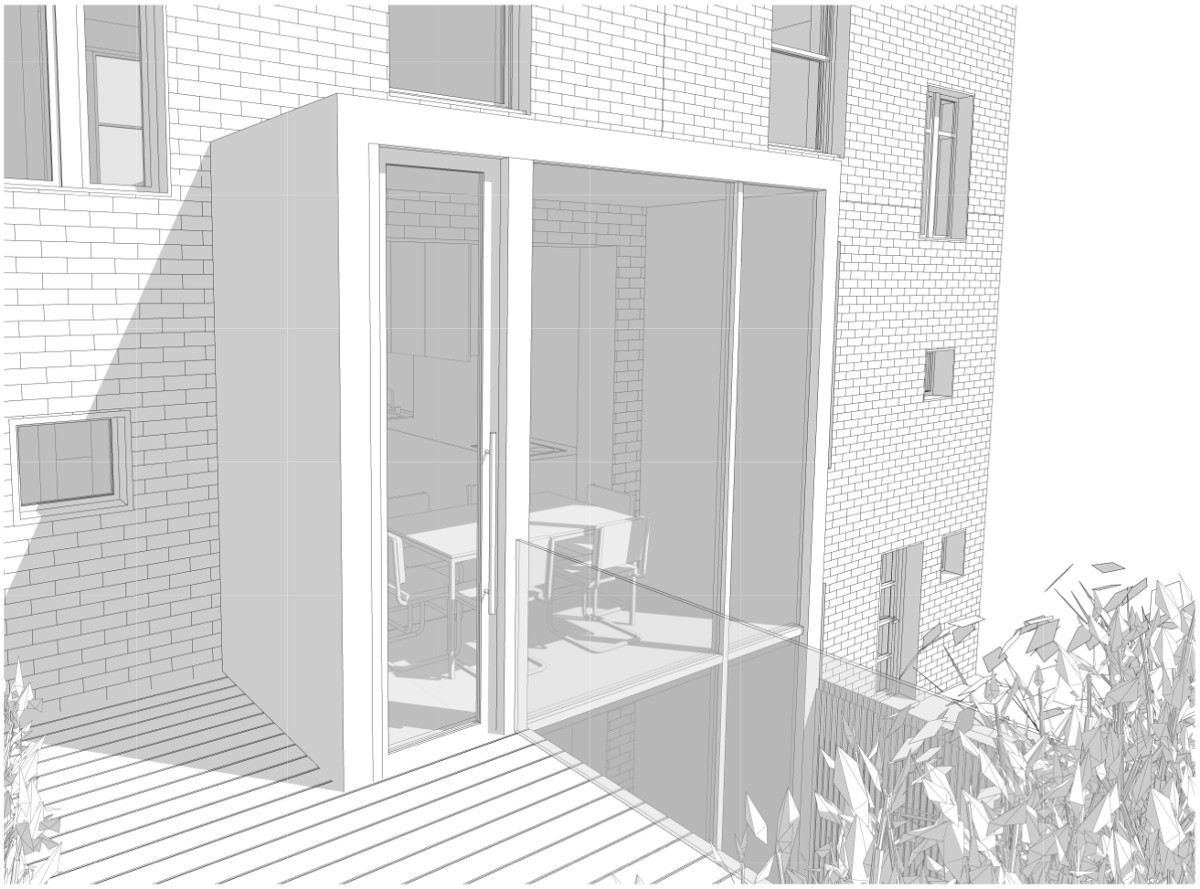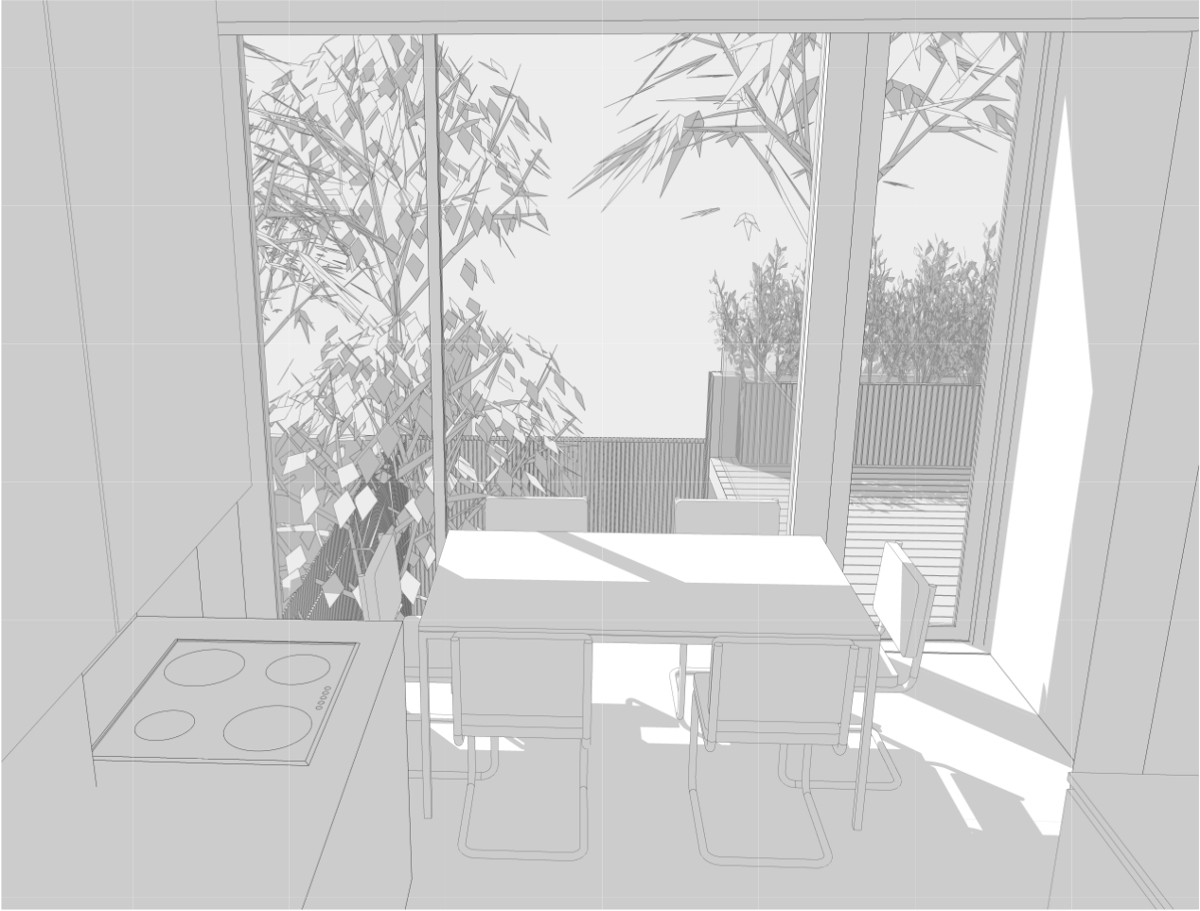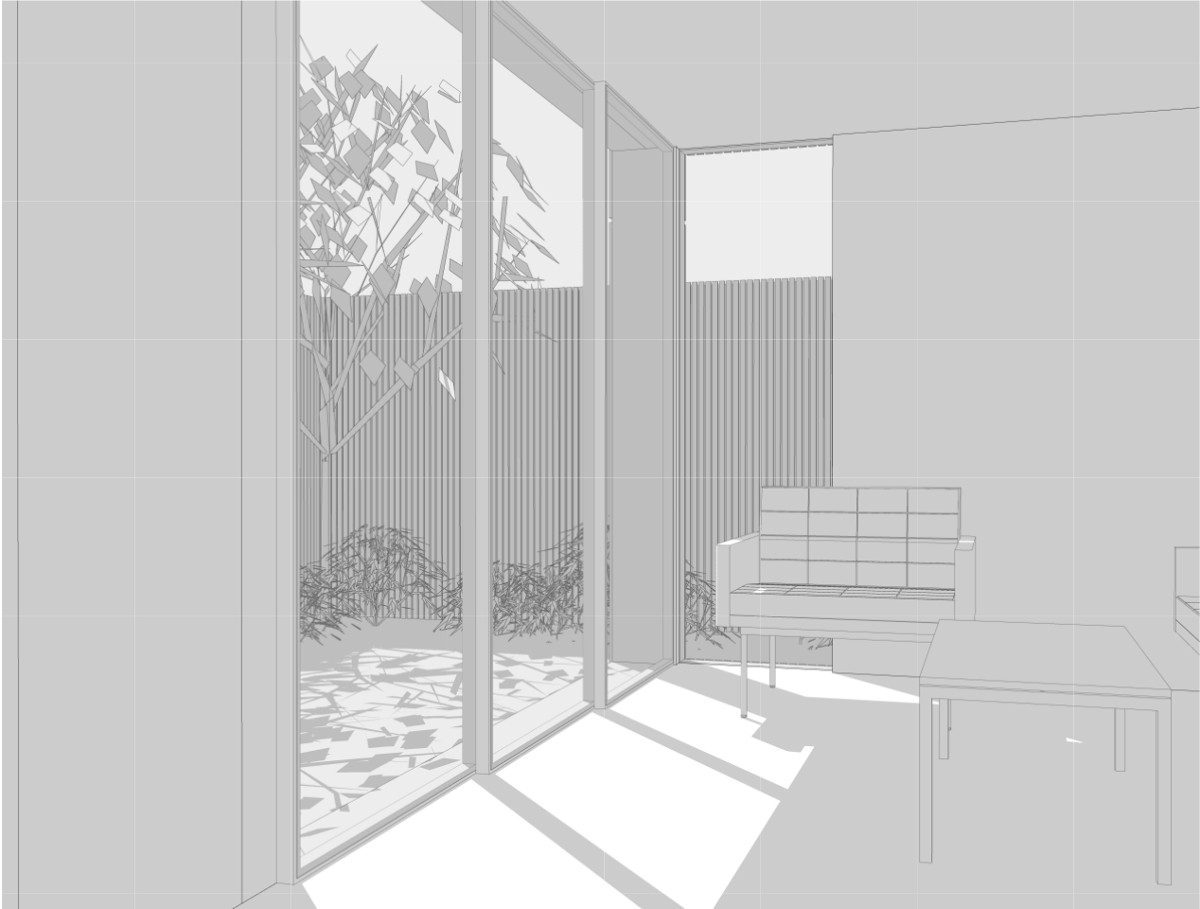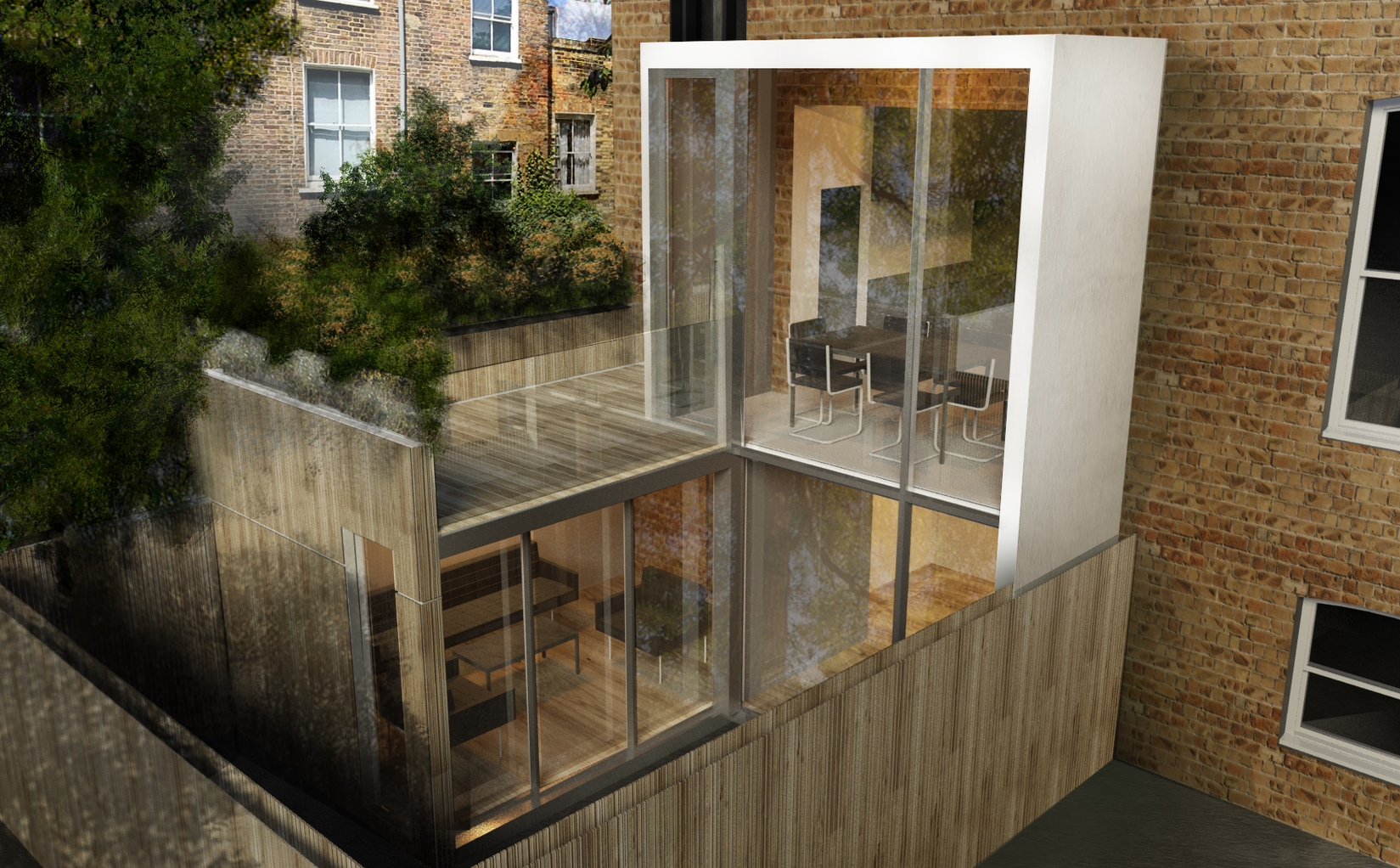Concept
The proposal seeks planning permission to extend the existing upper and lower ground floor space by adding an Overlapping rear extension to provide a 13 small dining extension to the rear of kitchen at the upper ground level and a lower level family living area. The p roposal is designed to accommodate the family’s growing needs without having to relocate, whilst addressing additional modern lifestyle requirements.
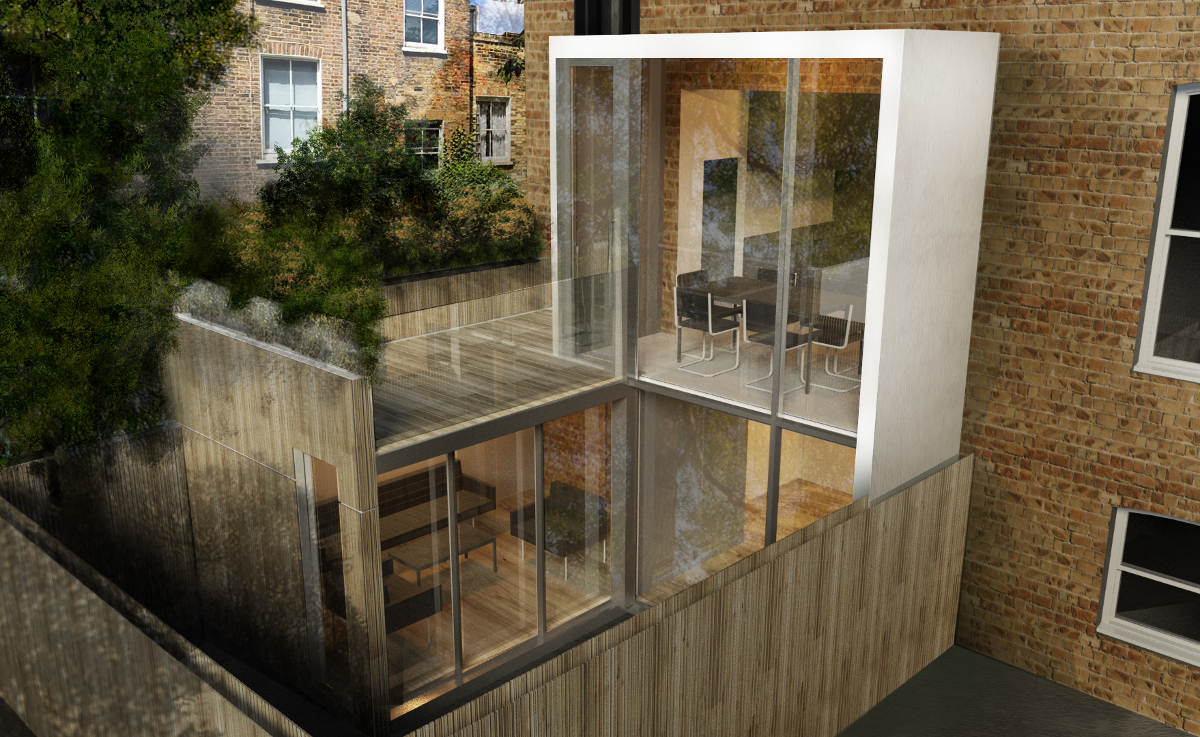
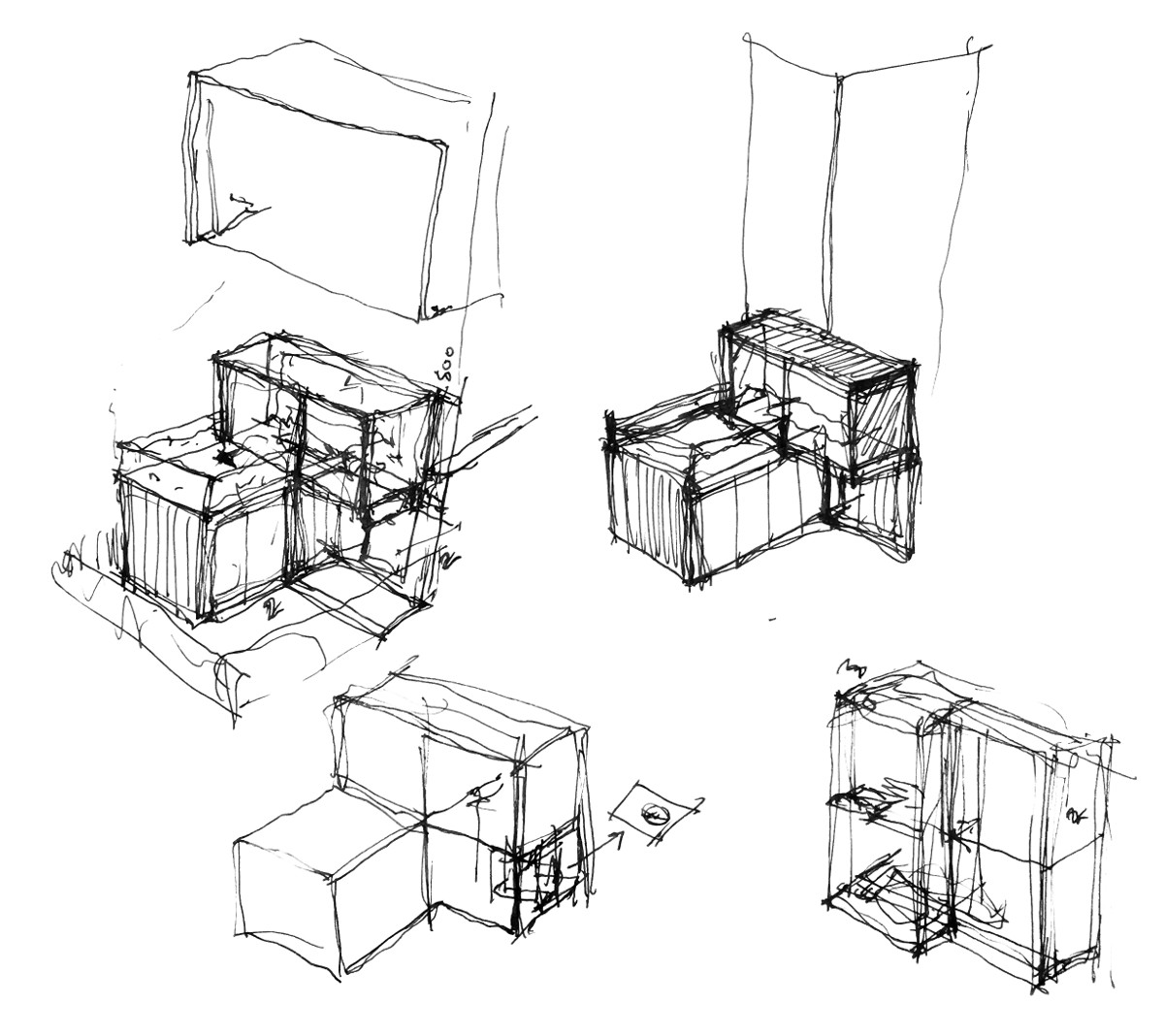
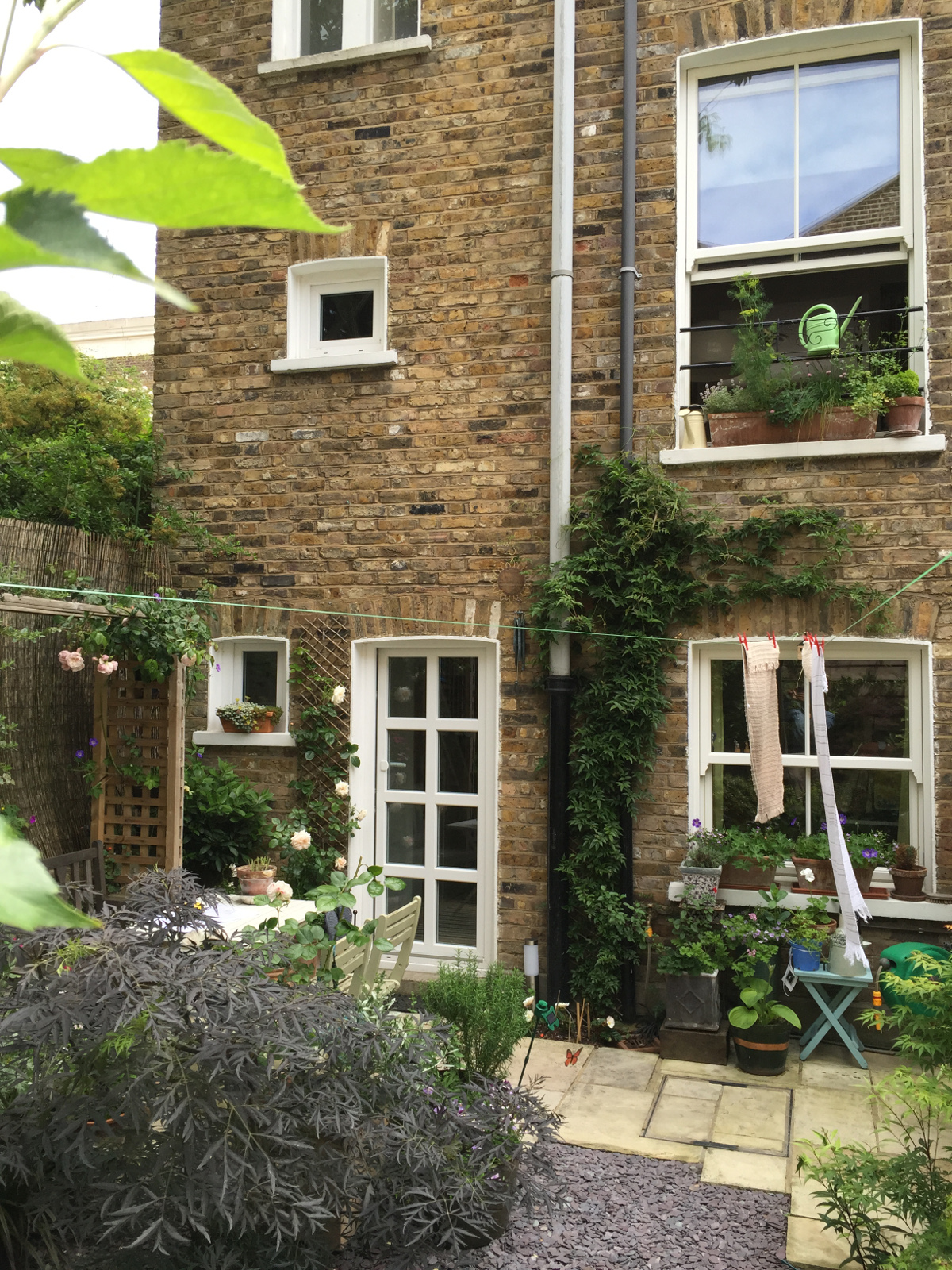
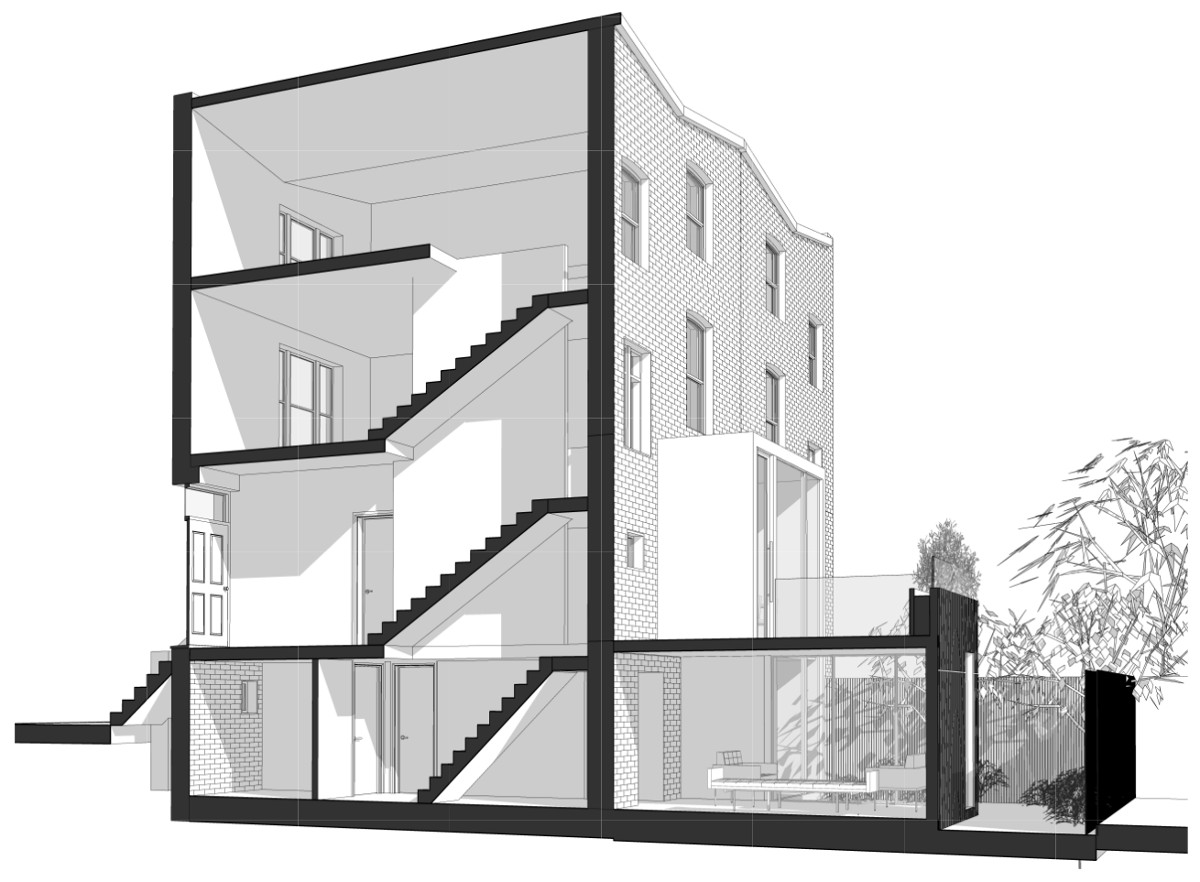
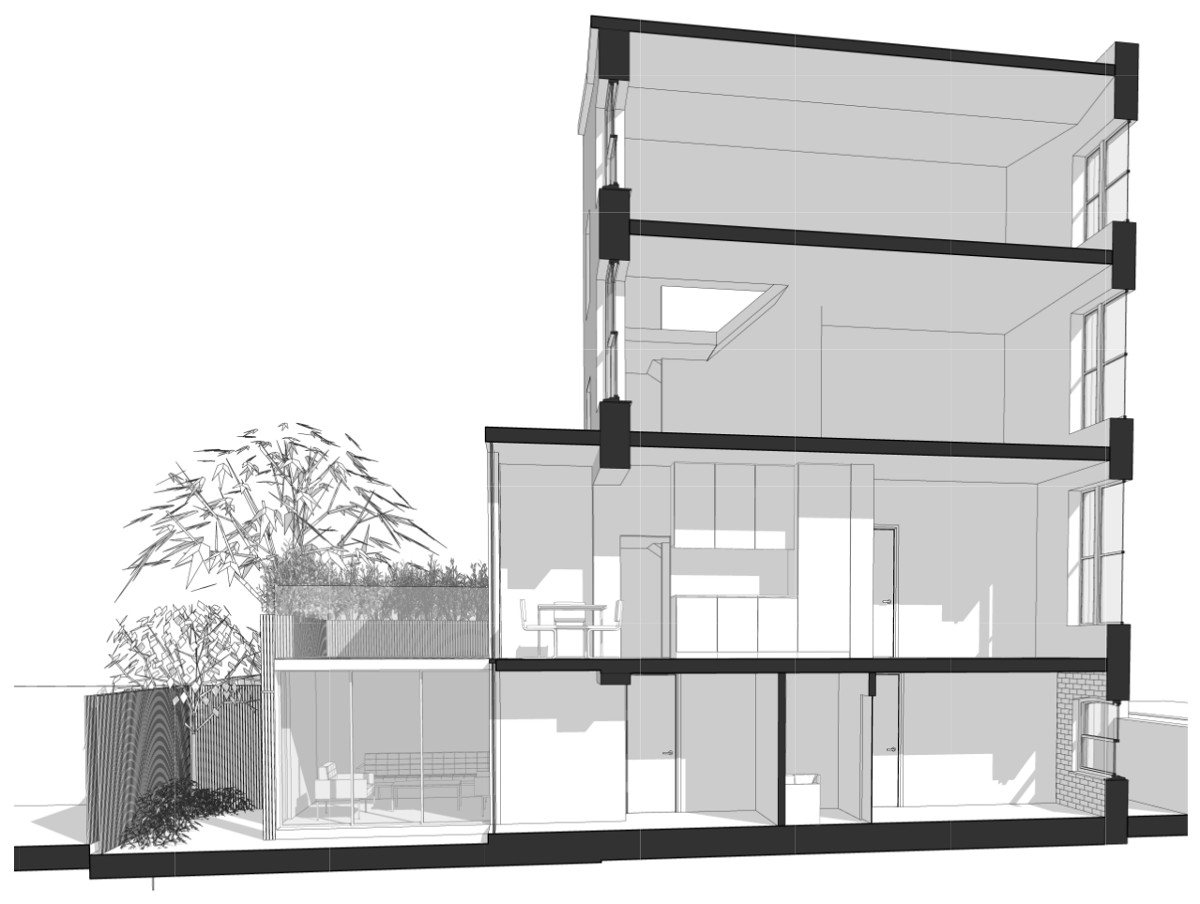
The Solution
The overlapping design as proposed consist of:
- A 2 storey extension from the kitchen at 18 upper ground and rear bedroom at lower 19 level.
- This extension extends 1.5m from rear face of 22 building x 4m wide x 5.5m high from lower 23 ground level.
- The Height of this portal does not extend 26 higher that the front entrance of the house 27 from the street nor does it go beyond the upper 28 ground floor demised of the property.
- The lower Ground Floor extension is a 31 proposed family living space that extends 32 from the rear face, 4.5m along the length of 33 the property line x 3.05 [from] wide x 2.45m 34 high.
- An en-suite bathroom will be added between 37 rooms to accommodate modern needs of the 38 master bedroom.
- The roof of this lower extension will act as a 41 roof terrace from the kitchen, giving valuable 42 space for the family to overlook the child’s 43 activity from the living level.
- A Low Planter wall of 600 mm in addition 46 to a 400 mm glass balustrade will act as a 47 visual barrier to the neighbours to prevent 48 overlooking.
- The roof terrace will also act as replacement of 51 valuable outdoor space for plants lost at garden 52 level by the extension as proposed.
