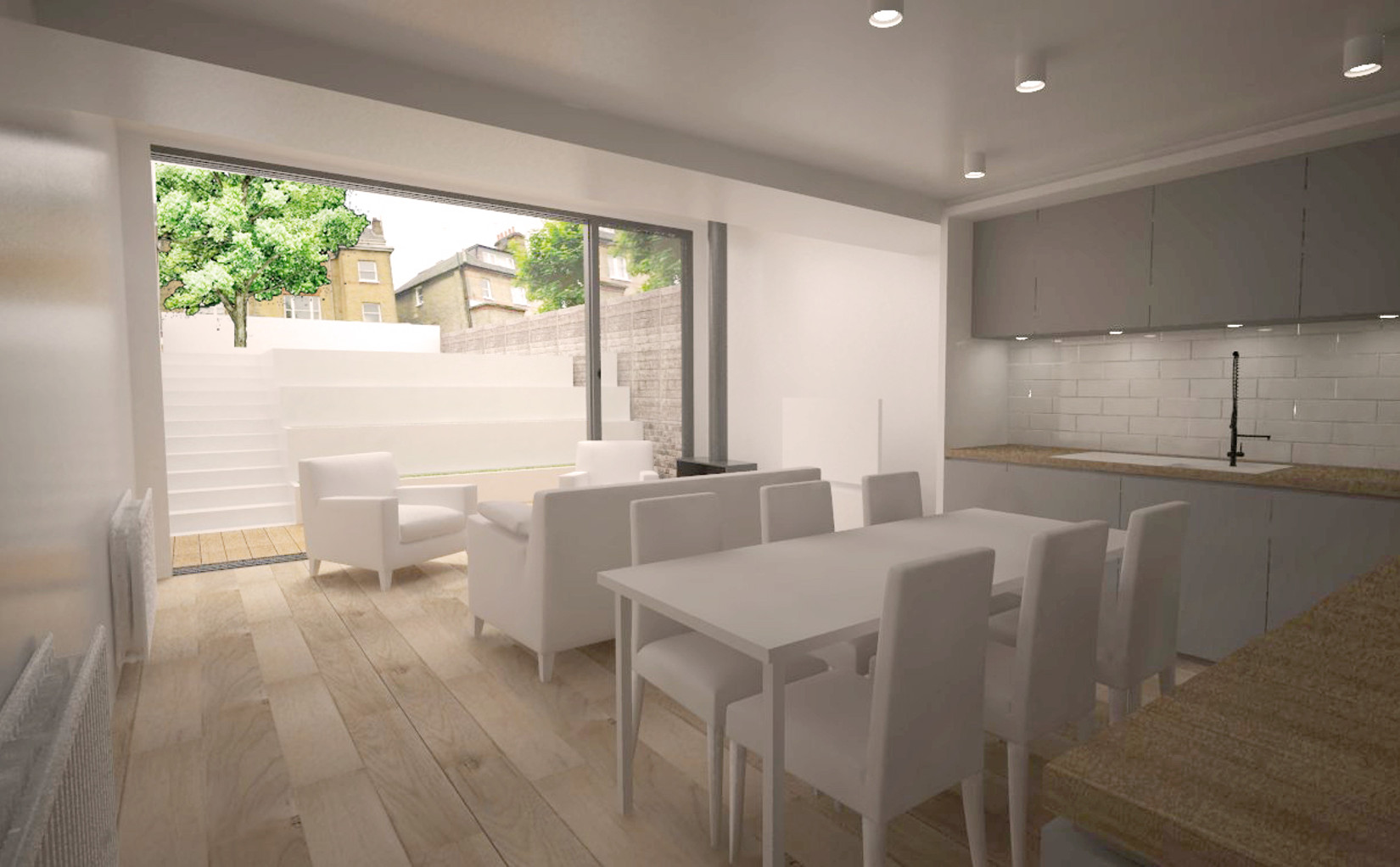
A small scale residential extension of a property in North London. The project involves the extension to the rear of the house to increase the living space and increasing family requirements.
A simple design strategy with clean lines and a large scale sky light dominating the extension, the result is a new open plan kitchen, living and dining environment with an exterior terrace towards the existing stepped garden, that visually increases the internal space. Newly built-in kitchens and bar/storage areas offer increased storage requirements whilst through small shifting of alignments, we were also able to create a new laundry room adjacent the kitchen.