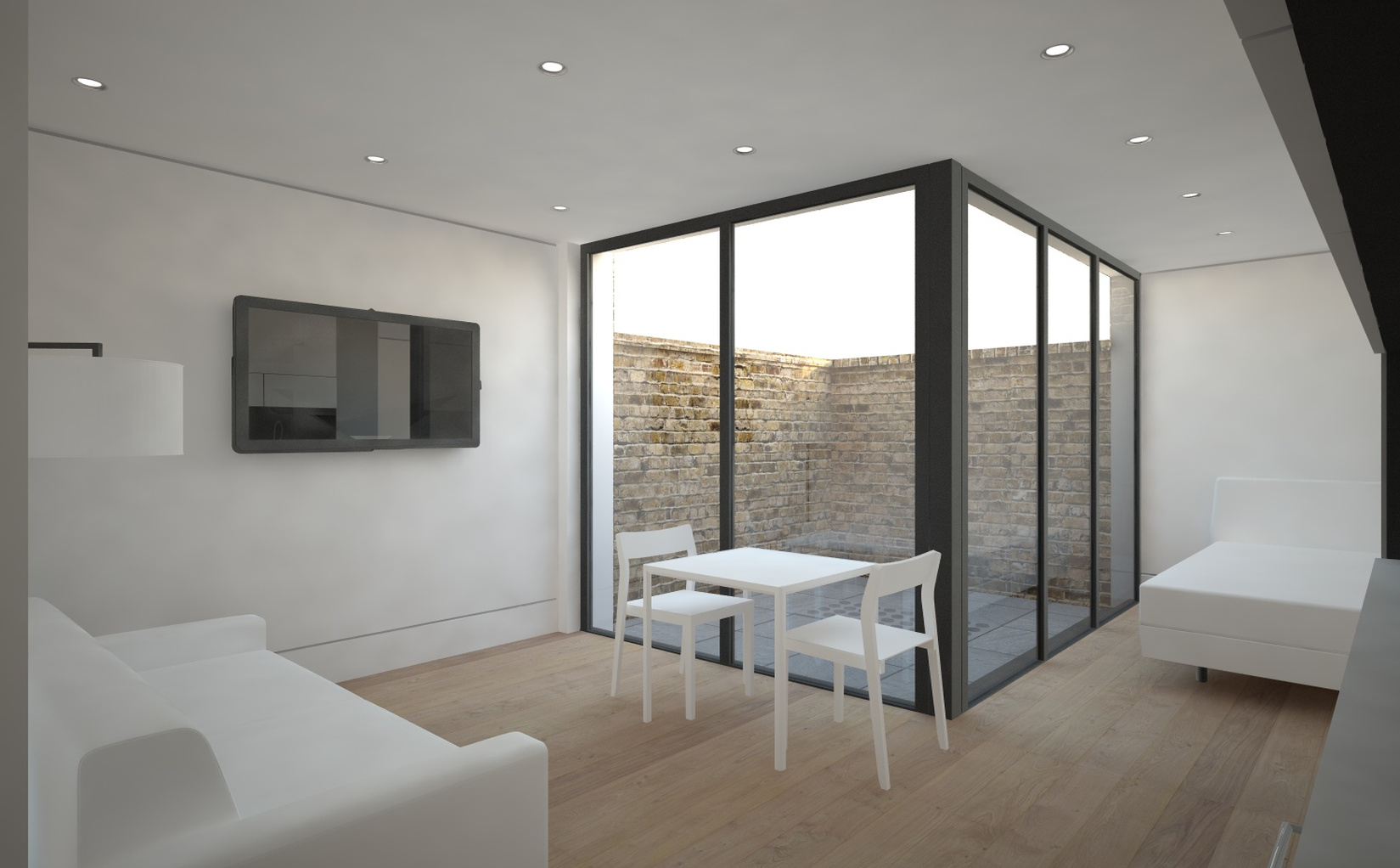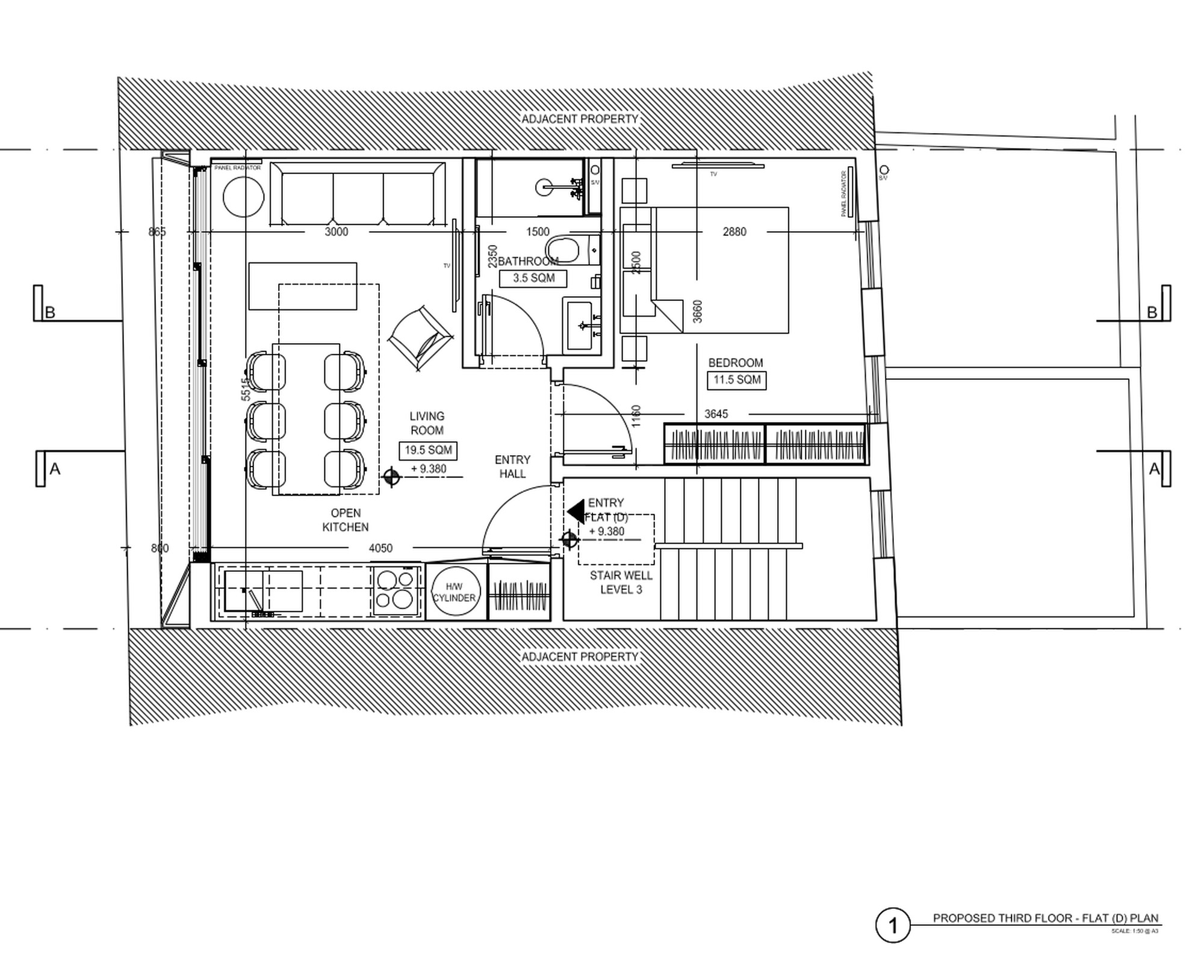Concept
The design was for the complete renovation, Root top extension and partial change of use of an exsiting Dental Centre. With the removal of dental surgeries from First and Second Floors, the practice has been consolidated to the Ground and Basement levels only. The rest of the building is not being utilised and needs to be modernised.


Proposed Conversion
The scheme proposed to partially convert the building into 4 residential flats and modernise the ground floor and basement for the use of the dental practice, which wsas to still act as a vital service to the local community. The outline for planning was as follows:
For Dental Practice:
- Renovate the Ground floor reception with access to basement
- Excivate Basement To full extent of property to allow for a purpose build modern dental facility with all requirements.
- Update and modernise the shopfront and front elevation to be more appealing and reflective of the conversion
- Separate services to allow the Dental Practice to operate independently of the residential units on the upper levels
For Residential Conversion:
- Create dedicated residential entrance at the ground level
- The exsiting rear extension would have to be rebuilt with higher roof line to accomodate propsed ground floor flat
- Convert rear space into Single Person one bedroom Flat
- Convert the First and Second Floors into two person one bedroom flats
- Roof top extension for a single person one bedroom flat
- At the Front elevation, propose to cut out fench doors with small balconies in the location of the sash windows
- Roof top extension would be of a well designed architecural statement
- Rear Elevation would be to clean up and re-route soil waste, rain water down spouts and to relocate a/c condesors to the top of the building
- Also will onep sash windows to provide more light to rear bedroom
- Rear Roof top extension would be cladded to reflect architecural language of front
